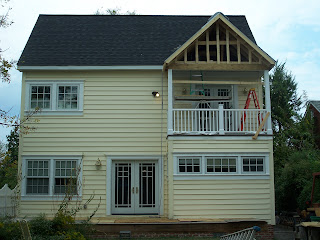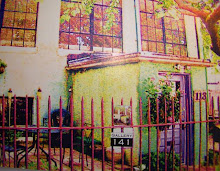Rick and Alana's Adventures in homebuilding
Tuesday, September 6, 2011
Wednesday, June 15, 2011
WE are APPROVED for OCCUPANCY!!! Please RSVP if you are coming to the party!
We welcome but do not require any food or drink you may wish to bring. We will have lots of food, and hopefully enough, but folks are not RSVPing and we have a very rough idea of who is coming or not. IT WILL BE great fun!!! We have a great day planned.
Bring bathing suit for little ones or young at heart <3. I am pretty sure most of the rooms are taken at our family homes nearby and our house is filled to the brim. It is fourth of july weekend so good idea to reserve a hotel if you are planning to stay over. 11 to 11 drop in so come at whatever time is good for you. Friend me on Facebook if you want to hear party chatter about who is coming or not!
After four years of postponing we can't believe it is FINALLY happening!
my email is gallery141@aol.com cell is 717-394-9769. I text if that is easier for you but put your name and number of guests in the text~~so I know who you are.
Bring bathing suit for little ones or young at heart <3. I am pretty sure most of the rooms are taken at our family homes nearby and our house is filled to the brim. It is fourth of july weekend so good idea to reserve a hotel if you are planning to stay over. 11 to 11 drop in so come at whatever time is good for you. Friend me on Facebook if you want to hear party chatter about who is coming or not!
After four years of postponing we can't believe it is FINALLY happening!
my email is gallery141@aol.com cell is 717-394-9769. I text if that is easier for you but put your name and number of guests in the text~~so I know who you are.
Saturday, August 9, 2008
THE COMPLETION PROCESS
5-25-11
Today all 5 of our toilets and sinks are operational. Alana cooked in are new kitchen for the first time. We are almost there.
Guest bathroom sink
Guest bathroom tub
Master bath jacuzzi
In 3 hours, the granite counter tops were installed. The pictures do not do them justice.
 |
| The interior painting is almost done. Just the trim is left. When the scaffold comes out of the master bedroom, I will post pictures of it. This is a picture of the connection to the original house. |
 |
| The new stairwell is shaping up. I plan to stain them. |
The downstairs floors.
The interior solid mahogany doors are installed.
The downstairs break through has occurred. Billy was able to put in an arch, just like the original. There will be 4 arches altogether.
Check out the range hood.
The downstairs fireplace will look great with the 100 year old refurbished mantle.
Above we have the master bedroom fireplace in the making, and below, a look through from the new connector into the new kitchen/living room.
The dormer is going in





On 1 March it was 10 degrees and a blizzard. On 6 March, when these pictures were taken, it was sunny and 70 degrees.







1 March I came home from Australia just in time for a blizzard. But I found that Rose Construction came through again, as they finished the siding and the master bedroom balcony before the storm.



The custom screen door really accents the porch.

After expert custom grading , the sod is now in. Yeah!! The dogs will not track mud in anymore.


 A view from the upstairs balcony to be
A view from the upstairs balcony to be Can you tell where the hot tub is going?
Can you tell where the hot tub is going?Billy came to the rescue again and installed temporary stairs while we are waiting for the permanent stairs to be produced.


After about 80 hours, the windows and most of the doors are stained.
 Kitchen corner
Kitchen corner
Our new front porch screen door (without a screen) got into these pictures.


Living room

Upstairs master bathroom
 The windows and doors are in, along with the custom trim. It turns out that the balcony doors did not have to wait for the balcony. Yeah!
The windows and doors are in, along with the custom trim. It turns out that the balcony doors did not have to wait for the balcony. Yeah!


 The Pella windows and doors came on Thursday, 19 September, and by the time I got home from California Friday night, all the windows were installed. Another miracle performed by Rose Construction. Unfortunately, the French doors on the bedroom balcony will have to wait until the balcony is done.
The Pella windows and doors came on Thursday, 19 September, and by the time I got home from California Friday night, all the windows were installed. Another miracle performed by Rose Construction. Unfortunately, the French doors on the bedroom balcony will have to wait until the balcony is done.

The windows have been installed in the connector



Preview of the roof terrace views




Our fearless contractor, Billy Rose, climbed up to the roof before there were stairs.

The connector framing is almost done, with the roofing on.


The porches are almost complete.


Bemba is walking through what was our bedroom closet, and into the addition on the second floor.


The connection of the two structures begins...

Zeebo explores the new living room

Zeebo and Mary explore the first floor

The beginnings of the kitchen

Zeebo and Mary are done exploring

Billy Rose, our on site contractor, friend, and possibility provider, looks out our master bedroom balcony to be. All of the temporary framing of the modules had to be removed to enable this shot.
The modules are delivered with the plumbing, electrical wiring, light switches, recessed lighting, and partial sheetrock primed and painted.

The cathedral ceiling of the master bedroom.

Looking into the master bath.

The walk in closet and bedroom door. If you look at the bottom of the bedroom door, you will see the ladder we used to get up to the second floor.














































